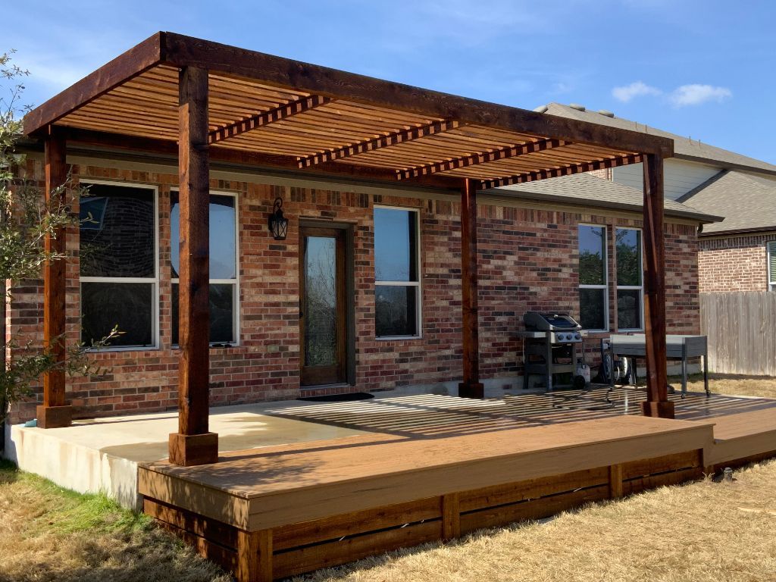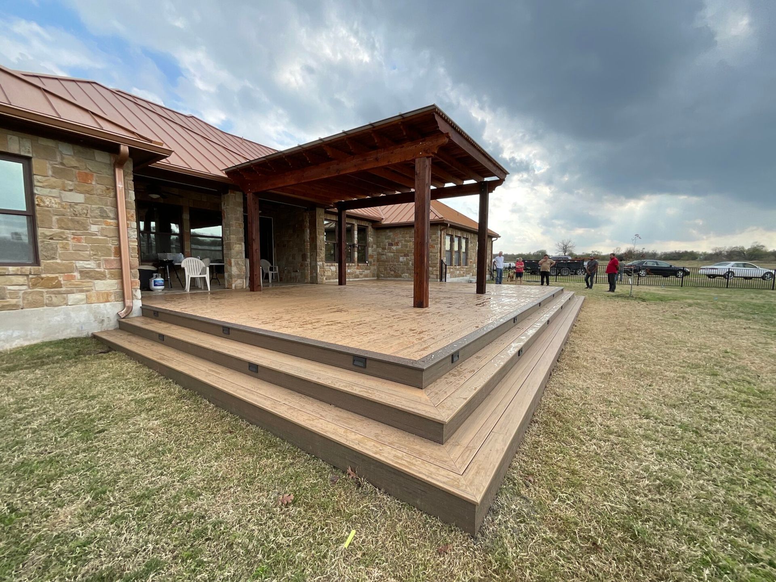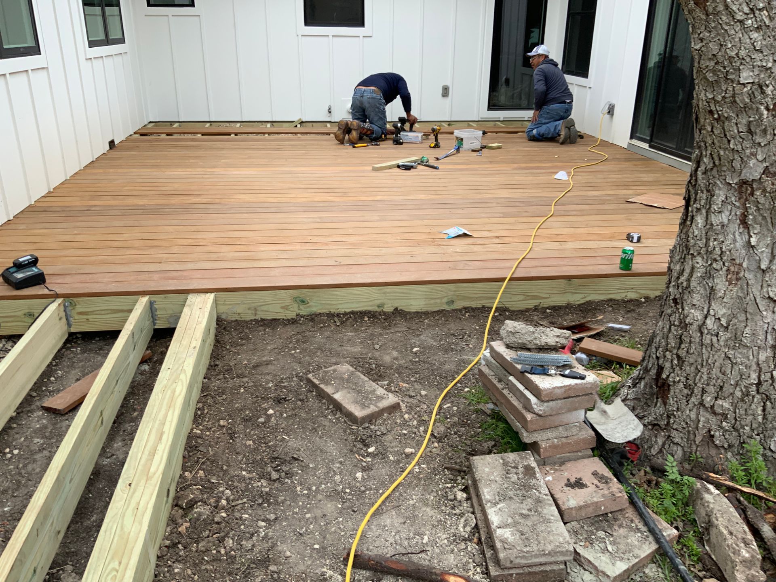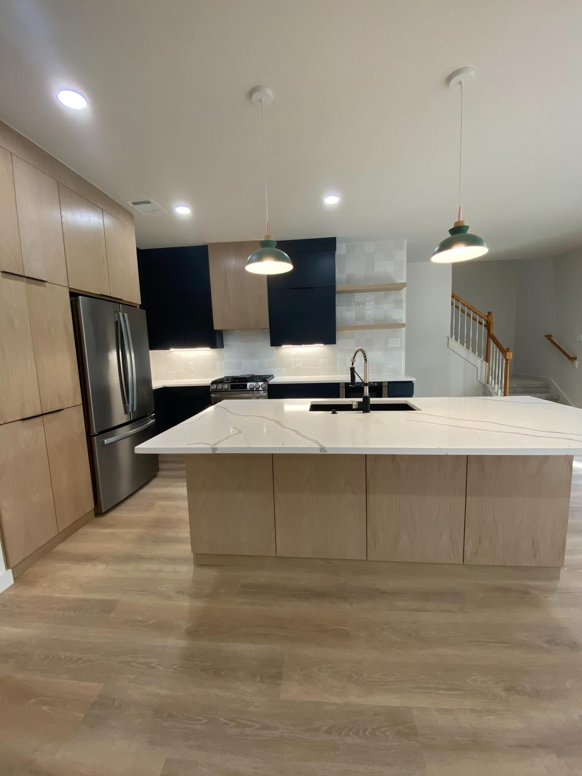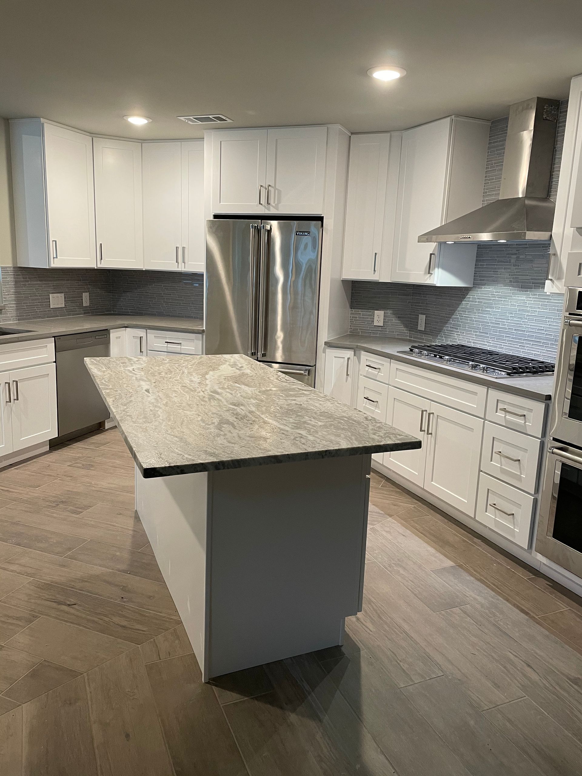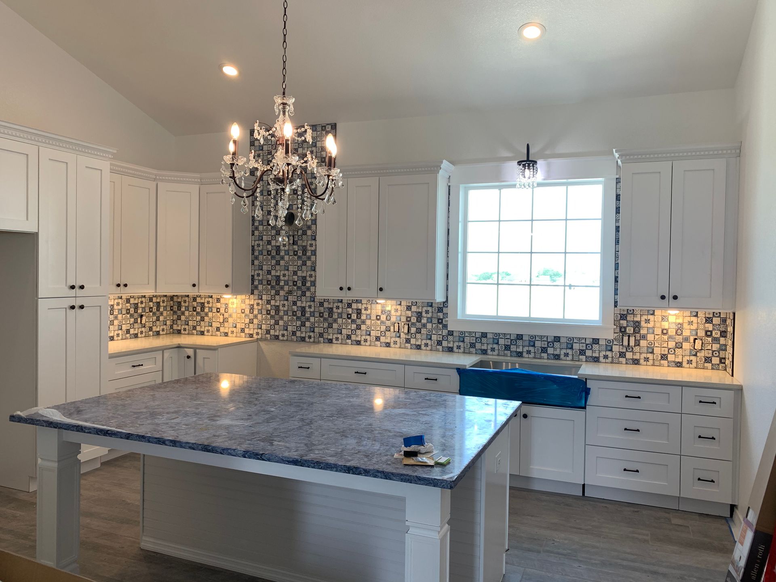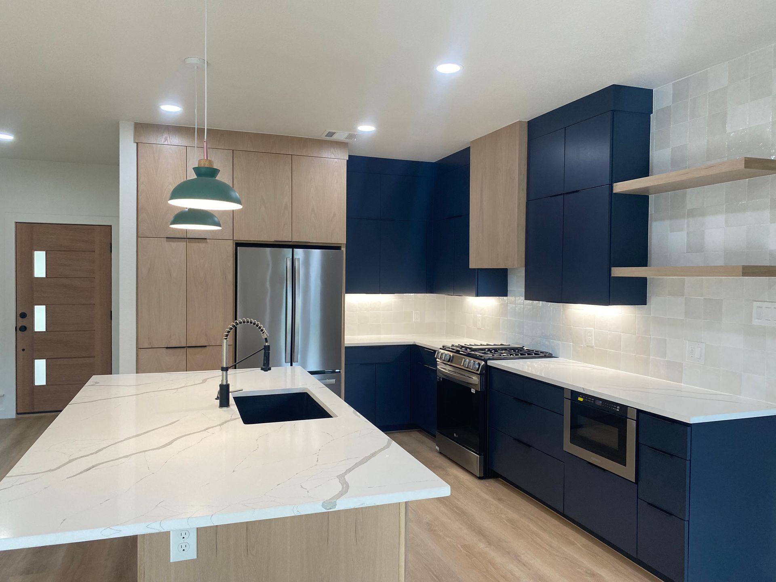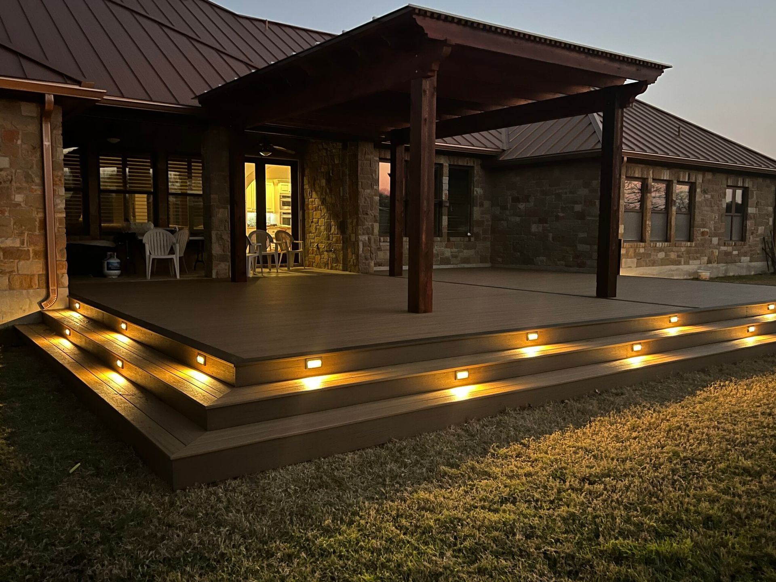Maximizing Space: Small Kitchen Remodel Ideas for Austin Homes
Living in Austin often means enjoying the charm of cozy homes, but limited kitchen space can be a challenge. A well-planned remodel can transform your small kitchen into a functional and stylish space. Here are some innovative ideas to maximize your kitchen's potential without sacrificing style or functionality.
1. Optimize Cabinet Space
In a small kitchen, every inch counts. Consider installing custom cabinets that reach the ceiling to utilize vertical space. Incorporate pull-out shelves and hidden compartments to make accessing items easier and more efficient. Using light-colored cabinetry can also help make the space feel larger and more open.
2. Choose Compact Appliances
Modern kitchens have a wide range of compact appliances that don't compromise on performance. Consider slim refrigerators, narrow dishwashers, and combination microwave-ovens to save valuable space. These appliances can fit seamlessly into smaller kitchens without overwhelming the area.
3. Incorporate Open Shelving
Open shelving can give your kitchen an airy and spacious feel. Use them to store frequently used items or display decorative pieces. This approach reduces the visual bulk of traditional cabinets and helps make the kitchen feel more expansive.
4. Utilize Multi-Functional Furniture
Furniture that serves multiple purposes is ideal for small kitchens. Consider an island with built-in storage or a fold-down dining table. Multi-functional pieces provide flexibility and can be stowed away when not in use, freeing up space.
5. Maximize Natural Light
Natural light can significantly enhance the perception of space. If possible, add or enlarge windows to let in more light. Use sheer curtains or blinds to ensure privacy without blocking sunlight. Pairing natural light with reflective surfaces, such as glossy tiles or glass backsplashes, can further amplify the effect.
6. Consider a Minimalist Design
A minimalist design reduces clutter and focuses on clean lines and simple color schemes. Choose a monochromatic color palette to create a seamless and cohesive look. By minimizing visual distractions, the space will appear more open and less crowded.
7. Install a Mirror Backsplash
A mirror backsplash can create an illusion of a larger space by reflecting light and providing a sense of depth. This trick is especially effective in narrow kitchens and can make the area feel more inviting and spacious.
8. Use Slimmer Countertops
Opt for thinner countertops to create a sleek, modern look. Slimmer surfaces take up less visual space and can make the kitchen feel less cramped. Choose materials like quartz or laminate that offer durability without adding bulk.
9. Implement a Galley Layout
A galley kitchen layout, where two parallel counters create a walk-through corridor, is ideal for small spaces. This layout maximizes efficiency by keeping all workstations within easy reach, making cooking and cleaning more streamlined.
10. Add Smart Storage Solutions
Innovative storage solutions like magnetic knife strips, under-cabinet hooks, and drawer organizers can help keep your kitchen tidy and functional. These solutions ensure that every item has a designated spot, reducing clutter and making the kitchen more user-friendly.
Conclusion
Maximizing space in a small kitchen requires creativity and strategic planning. By implementing these remodel ideas, Austin homeowners can create a kitchen that is both beautiful and practical, making the most of every square foot. Whether it's through smart storage solutions, compact appliances, or clever design choices, your small kitchen can become a delightful and efficient space that meets all your needs.
